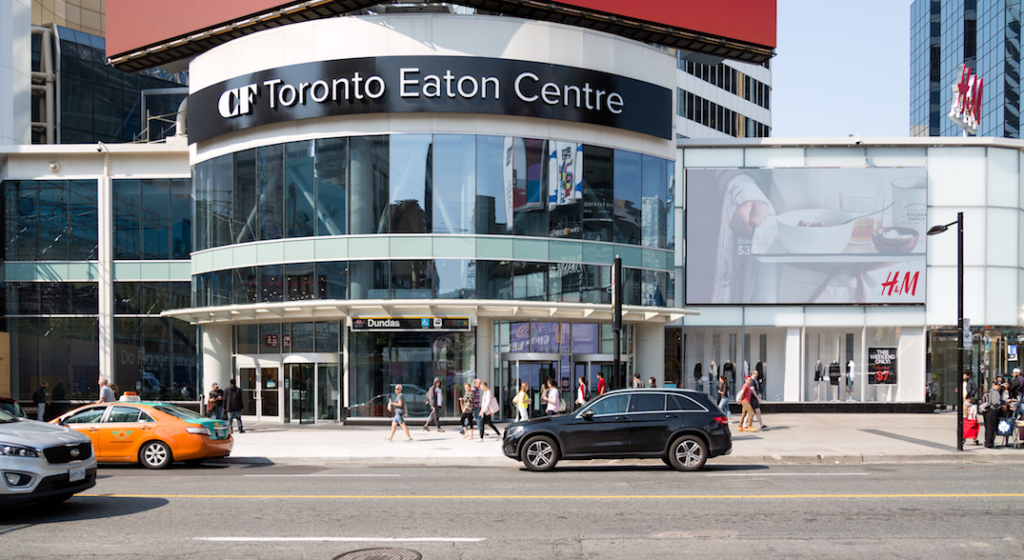In Toronto, you can have a walk not only along the street of the city but also underground in one of the largest shopping malls in North America, the Eaton Center. Under its huge glass dome, it offers a variety of shops, cafes, cinemas and other cultural recreation spots. This huge place has several exits, some of them leading to Union Station and the Hockey Hall of Fame. You can learn more about how that location became a popular city landmark and how it was equipped with modern European technologies at toronto-future.
Who and why decided to build the Eaton Center underground mall in Toronto?
The 19th century marked the beginning of Toronto’s commercial development. Europeans and Americans began to come here to sell various goods and open their businesses. Timothy Eaton, an Irish businessman, became one of the most successful among them. He revolutionized the trade industry in Canada. Eaton owned a huge chain of stores and a lot of land in downtown Toronto. In the 90s, the businessman decided to replace numerous old stores with a large mall featuring underground tunnels.
Originally, the building was planned to be enormous and it would take up several blocks of the city, blocking several central streets and demolishing some buildings, including the town hall and the tower. However, the parishioners protested against it, so the plans for the reconstruction of the downtown area were revised.
After that, a new Eaton chain store was opened in another location, as it would be too large and interfere with the construction process of the future mall. Also, it was planned to move the main part of the building to the east on Yonge Street, so that there was no frontage on Bay Street and the city church and the town hall would be preserved.
Timothy Eaton signed a contract with Cadillac Fairview and Toronto-Dominion Bank to build the mall. Its employees created an innovative project for the future underground location, where hundreds of entrepreneurs could sell their goods and services conveniently.

The Eaton Center planning and opening
At first, the owner of the underground mall called it the Center Eaton, but in 1999, it was renamed the Toronto Center to be distinguished from other similar shopping malls, which started to emerge throughout Canada. The new shopping mall was designed by architects Eberhard Zeidler and Bregman. They managed to create a 6-story underground location, which looks like a multi-level gallery with a glass ceiling. It not only serves a decorative purpose but also provides daylight. Soon, that design became innovative and gained great popularity in North America. In addition, the artist Michael Snow decided to add an unusual installation, Canadian geese, which seem to be floating under a glass roof.
The opening of one of the largest shopping malls in Toronto took place in 1977. The Eaton Center departments were being presented to visitors gradually. First of all, a 9-story and 93,000 sq. ft. Eaton store was opened to the public. It presented the layout of the future shopping mall on one of its walls.
Then the old store was demolished and in 3 years, the other half of the complex was opened instead. It hosted the world’s largest Cineplex cinema with 18 screens. The construction of the office sector and more than 200 other premises, including shops, cinemas, sports and entertainment areas, took several more years. Some of them have exits to the streets, so visitors can enter the mall from different sides of downtown Toronto.
Initially, the underground mall was very profitable, but after a while, the Eaton chain of stores suffered losses and was bought by Sears Canada. Its management decided to convert the 4 upper floors into offices and the lower floors were dedicated to shops, sports complexes, cinemas, etc. In the 2000s, the mall reconstruction was continued to add new underground premises and then it was opened to visitors again. Thus, the 172,2000 sq. ft. mall became one of the largest Canadian shopping centers.